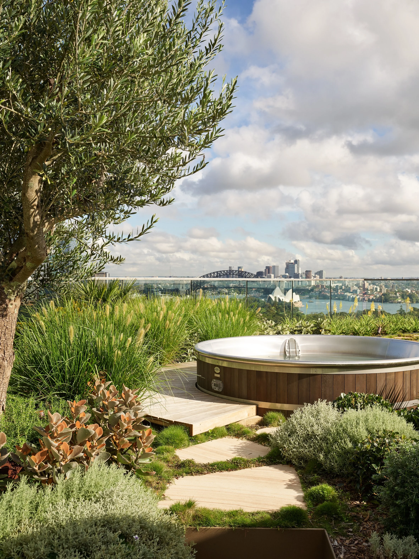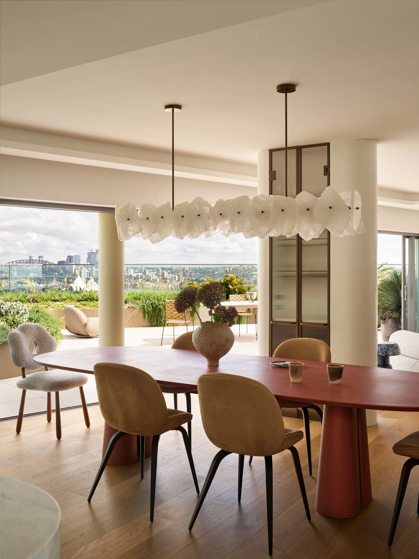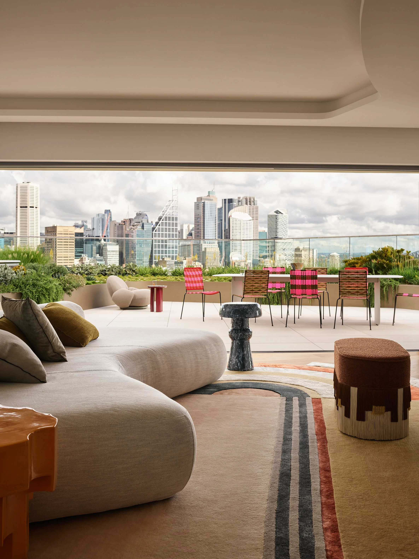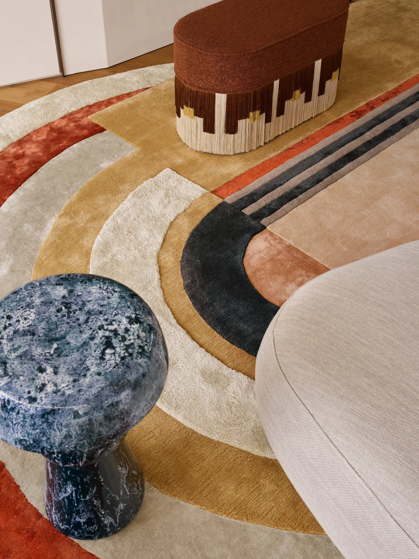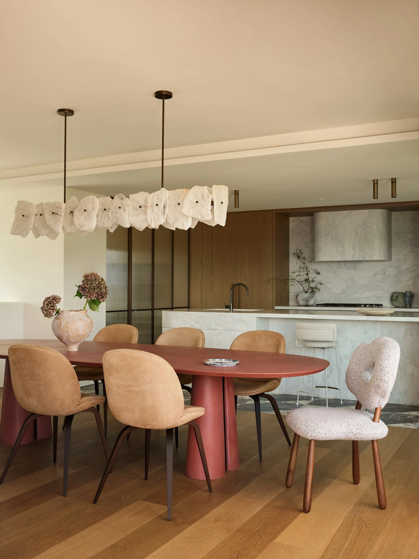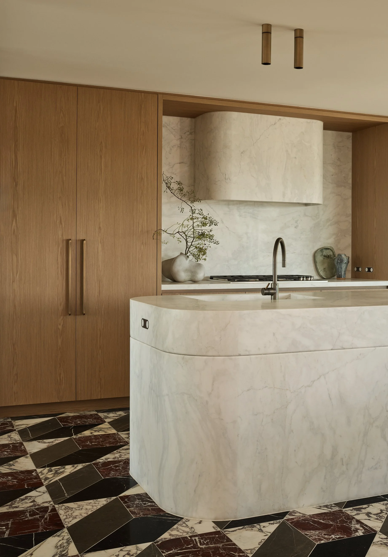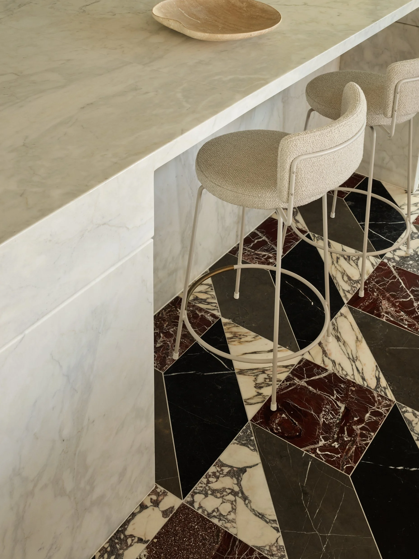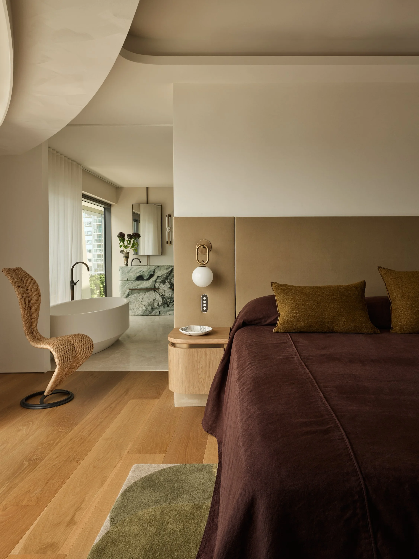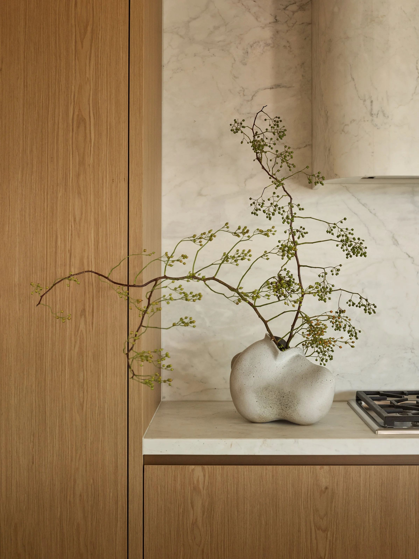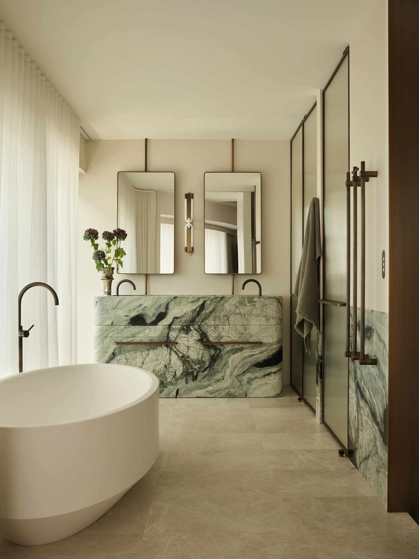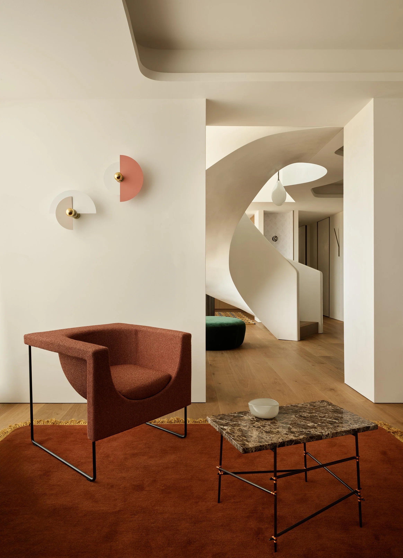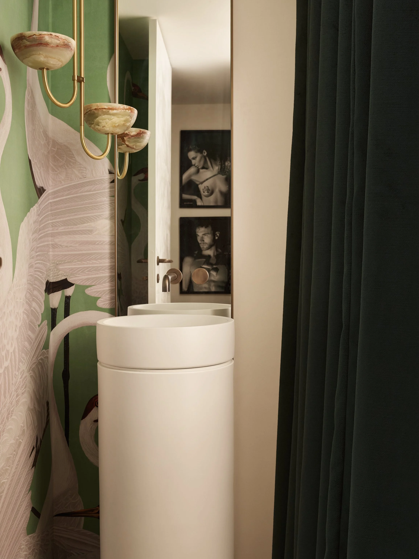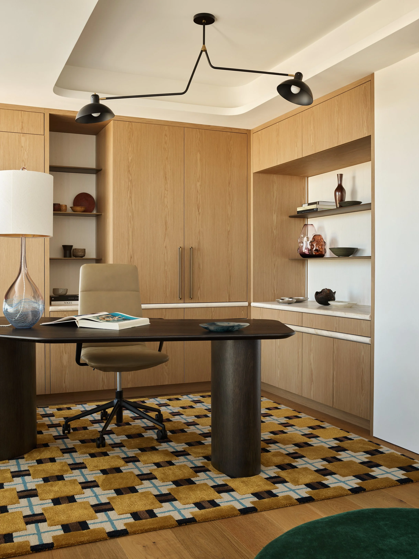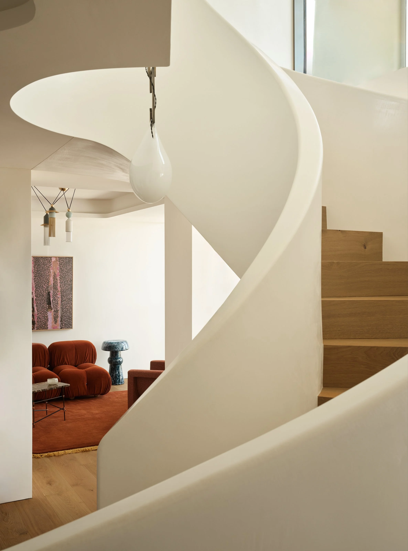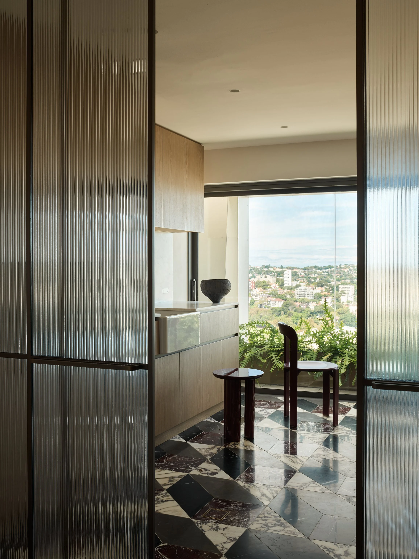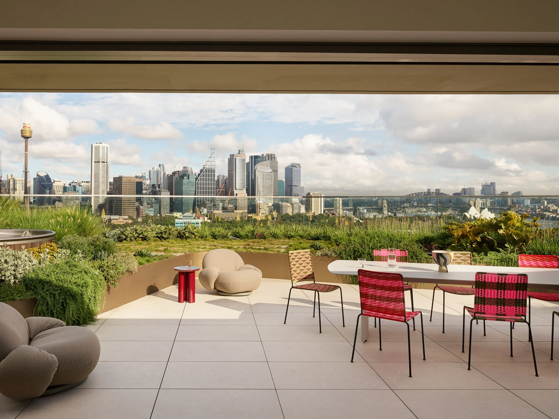
Skyline Reverie
At the heart of Skyline Reverie is a dynamic interplay between contrasts - structure and fluidity, restraint and expressiveness, masculine and feminine. The interior balances clean architectural lines with softer, organic moments, while the outdoor spaces embrace a romantic lushness. This contrast creates a rich, layered experience that feels both sophisticated and inviting.
Drawing inspiration from the building’s exterior, soft curves become a defining motif within the apartment, weaving through stone details, joinery, and furniture to create a fluid sense of movement. Reflective bronze accents subtly echo the shimmering city lights, while the rich, earthy tones of timber and stone provide a grounding contrast to the lofty setting.
Stone joinery elements were designed to appear floating - weightless and sculptural - yet still grounding within the space, ensuring each piece integrates harmoniously without disrupting the openness.
The clients’ love for vibrant, character-filled spaces inspired a playful approach to furnishings, incorporating bold patterns, tactile fabrics, and statement pieces that bring energy and personality to the space while keeping the base timeless. Blurring the boundaries between inside and out, the terrace was conceived as a seamless extension of the living areas, allowing the refined elegance of the interiors to flow effortlessly into the lush, romantic garden beyond.
Interior Design & Decoration: Alexandra Kidd Interior Design
Design Principal: Alexandra Kidd
Lead Designer: Morgan Reid
Photography: Alicia Taylor
Styling: Claire Delmar
Awards: 2025 IDEA Awards - Shortlisted for Colour Category.
